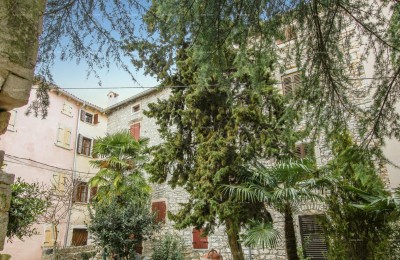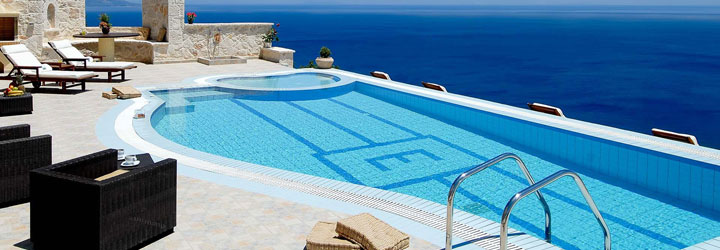Umag Punta. First row to the sea! With swimming pool!
15.750.000 Kn
- Code 13630
- Location Umag
- Building size 450 m2
- Lot size 900 m2
- Number of rooms 8
- Seaview Yes
- Distance from center0 m
- Distance from sea100 m
- Number of floors : 2
- Number of bathrooms : 5
- Energy efficiency : A
- Year of construction : 2000
ADDITIONALLY
- Parking
EQUIPMENT
- Air conditioning system
REAL ESTATE DESCRIPTION
Villa for sale in Umag at exclusive and elite location!
villa is surrounded in Mediterranean trees and plants with open sea view. Invaluable villa is the location - near the center of Umag, however, extremely calm and relaxing environment full of Mediterranean vegetation and smell of sea, guarantees the privacy and comfort.
The villa was completely renovated in 2010 to 2011.
The building is located on the surface of 900 m2, with floor space of approx 450 m2 on two floors.
The entire property is surrounded with a fence of solid hand-made wrought iron.
Built in old traditional style, with high ceilings, large spacious rooms. The floors are of oak in all bedrooms and living rooms in kitchens, halls and terraces is marble floor or Italian terra-cotta tiles.
All bathrooms (total 7) are equipped with toilet and italian tiles with lots of style.
The villa consists of:
1. central residential section - located on the south side with open views towards the sea, and consists of ground floor and first floor
2. northern part of the villa - is composed of P +1 +2, which are located in two completely separate apartments for guests and servants
SOUTH SIDE OF VILLA: Central part of the residential villa extends from the south and east,and consists of ground and first floor (P +1)
GROUND FLOOR: - The central entrance,
- Large terrace facing the garden and pool
- Living room and dining room,
- Central Kitchen,
- Bathroom with shower,
- Hall,
- Bedroom,
- Bathroom with shower,
- Summer kitchen with laundry,
- Great eastern garden with stone barbecue and a marble table,
Spa area with Jacuzzi pool, gym and bathroom with shower.
Large spacious terrace facing the garden in which is a pool surrounded by Mediterranean vegetation, old tree magnolias, pines and palms.
The pool is free form, the surface of 28 m2, equipped with hydro massage waterfall, night lighting, summer and winter cover and a robot for automatic pool cleaning.
The ground floor has a spacious living room with marble fireplace, facing towards the garden with sea view and garden, separated dining room and separated central kitchen, and a small bathroom with shower.
The living room flows into the hall with oak staircase leading to first floor in the extension to ground floor, two rooms, where is located one bedroom, small bathroom with shower and laundry room with summer kitchen.
The summer kitchen is in direct contact with the eastern courtyard where is recreation, socializing and barbecuing part where is located stone barbecue with a large marble table.
On the eastern courtyard is entered in a separate spa area with gym, swimming pool and bath Jacuzzi.
FIRST FLOOR:
- Mezzanine-rest area,
- Left: two spacious bedrooms,
- The Terrace, which occupies the entire south side of the villa,
- Bathroom with shower, Right: suite - two connected bedrooms, bathroom, terrace.
From the ground floor oak staircase to first floor, where is a large hall - mezzanine for relaxation with TV, is separated from the left two spacious bedrooms and nice large bathroom with shower.
Rooms have access to a large terrace that stretches along the south side of the villa with sweeping views of the bay and the downtown area.
On the right side of the hall leads into the suite area, which consists of large bedrooms and a smaller children's bedrooms, beautiful bathroom with bath and balcony overlooking the eastern yard.
2. NORTH SIDE VILLAS:
On the north side of the property there is a separate entrance with a large iron gate for the entrance to the parking area intended for parking 3-4 cars.
On the north side entrance to the apartment that is completely separate from the central part of the villa guarantees absolute privacy of guests or servants.
Apartment space expands on two floors
First floor:
Apartment no.1 - living room, open plan kitchen, one bedroom, bathroom with shower and large terrace.
The second floor:
Apartment No. 2 - living room, two bedrooms, bathroom with shower and terrace.
Apartments are completely furnished and equipped.
Terms of sale:
- Price does not include all furniture, just furniture that are located in apartments,
- The villa is registered in the land register.
Apartments are fully furnished and equipped.
- It has all the permits,
Info:
azra@almadominvest.com
+385 91 611 5706
alma@alma-nekretnine.com
+38598 420 885
Azra Valjevac
jelena@alma-nekretnine.com
+385 98 323 264
Jelena Maksimovic
WE RECOMMEND
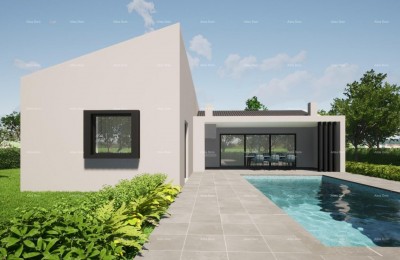
Project of a house with a swimming pool in Kršan
(14844) Kršan440.000 €
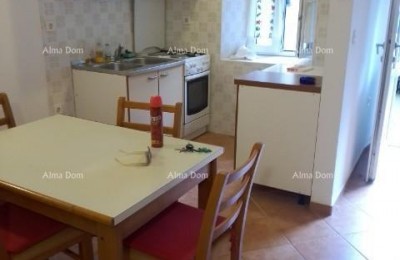
A house with a yard and a large plot of land for sale, Barban
(15878) Barban170.000 €
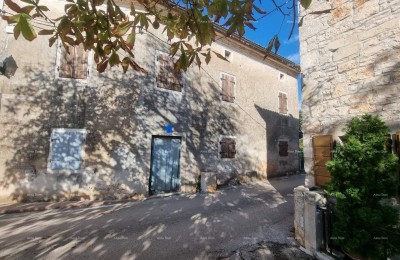
Istrian house for sale for renovation, Krnica
(16393) Marčana, Krnica240.000 €
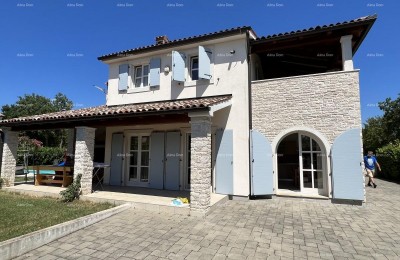
House Barban
(13706) Barban550.000 € 599.000 €
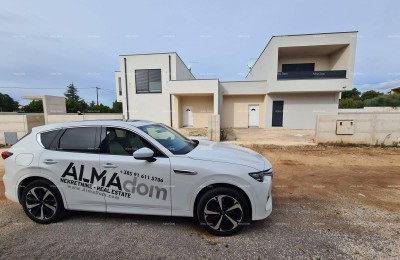
Villa in Roh Bau near Medulin
(13740) Medulin659.000 €
























