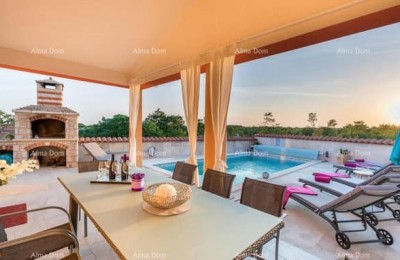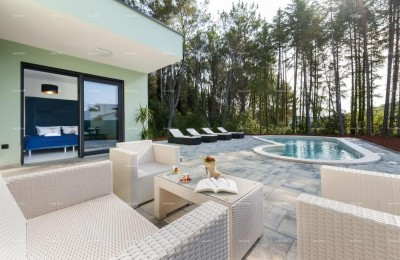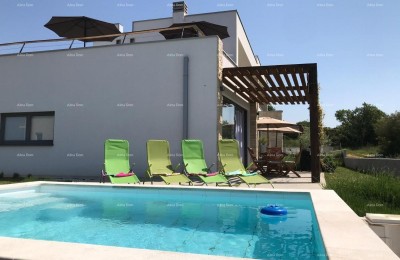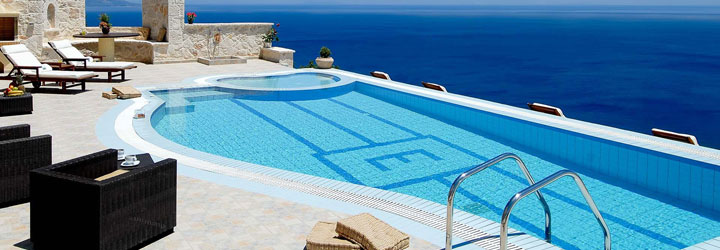Semi-detached house - Residence Novi Home Novigrad
3.521.475 Kn
- Code 11700
- Location Novigrad
- Building size 115 m2
- Lot size 148 m2
- Number of rooms 3
- Seaview Yes
- Distance from center3000 m
- Distance from sea200 m
- Number of floors : 2
- Number of bathrooms : 2
- Energy efficiency : A
- Year of construction : 2021
ADDITIONALLY
- Parking
EQUIPMENT
- Air conditioning system
REAL ESTATE DESCRIPTION
Residence Novi Home Novigrad - An Exceptional Vision Of Living
In total 6 urban villas, consisting of the ground floor and first floor. Four apartments for each urban villa: two ground floor units each with a swimming pool and garden. And two first-floor apartments each with a spatial roof terrace, with the possibility to add a jacuzzi and barbeque, overlooking the bay.
Six semi-detached houses. Each consists of a ground floor and first floor with a garden, swimming pool, and a huge balcony with sun decking. Superb sea view.
3 bedroom semi-detached house consisting of the ground floor and first floor.
Living area 115,9 m2
Garden 148 m2 with swimming pool 24 m2
One parking spot
Storage space 3 m2
Ground floor:
Family room 35,2 m2
Hall / utility 27,5 m2
Bedroom 11,1 m2
Bath 4,3 m2
First floor:
Landing 8,5 m2
Bedroom 14,4 m2
Bedroom 11,2 m2
Bath 3,7 m2
Balcony 48,5 m2
Balcony 9,6 m2
Brochures, 3D renders, and floor plans delivered upon request.
The architecture of Residence Novi Home Novigrad combines the materials typical of its micro-location and current eco trends in the building industry. The functionality and comfort of each flat have been thought through thoroughly, whether used as a second home or a vacation spot.
The developer is environmentally aware. Therefore the façade and the roof will be efficiently insulated according to the highest standards and floor-to-ceiling windows will be triple glazed increasing the passiveness of the house. Furthermore, the system for monitoring the energy consumption of the flat will be installed.
Only first-class finishes will be installed - ceramics, parquet, doors, windows, etc. These materials are carefully chosen from the factories and their design and production process is audited with our partners from the industry.
High quality of living as well. Flats are designed bearing in mind the wellbeing of their users. Our design team is dedicated to providing the best spatial solutions that insure lots of light, a pleasant microclimate with natural ventilation, and amazing views of the Surroundings.
The developer offers a pay-per service to design and completely furnish the interior with eco-friendly and highest quality furniture on the owner’s request, helping avoid the hassle of furnishing a property in a foreign country. We provide better value for money with our tailor-made service.
Masterplan Residence Novi Home Novigrad
The plot, 6.763 m2, is situated on an old query hill overlooking Mirna bay and the open sea. Just 5 minutes from the city center by car or 10 minutes by bicycle. The beautiful beaches are just 4-10 minutes away. The biggest grocery store is just 3 minutes away. Istralandia, the most famous aquapark in this region is right here in Novigrad. Currently, the boat marina is situated in the city center. However, a new development, located in the area of the old quarry, of a hotel complex with a boat marina is planed below the Residence Novi Home Novigrad plot. The old quarry development is 30 m lower than the Novi Home plot and therefore nothing will ever block the marvelous view from your future.
The elevation of the plot and its position on the quarry cliff assures the undistracted sea view for the Residence Novi Home Novigrad dwellers for many years to come. The extraordinary view from the property and new living and ecological standards set the Residence Novi Home Novigrad apart from other developments available in Novigrad. Furthermore, the natural environment, architectural concept, and functionality, amenities such as private rooftops and swimming pools guarantee a new living standard and relaxation to the residents of Residence Novi Home Novigrad.
The development consists of 24 apartments set in 6 beautifully designed villas and 6
semi-detached luxurious houses. Altogether, this is 30 separate and private units. First row villas, closest to the sea, consist of two semidetached houses each with its
own garden, swimming pool, and a rooftop.
The second and third zone villas consist of four apartments, two on the ground floor and two on the first floor.
About development schedule
The land is acquired by the investor
The construction of Residence Novi Home Novigrad is scheduled to start in spring 2024.
These individual properties are envisioned either as second home properties or vacation spots with the possibility to lease them for a certain period during the summer season.
Payment model:
3.000 euros reservation deposited in the escrow account
10% booking fee upon contract signing
50% after core and shell phase completed
40% upon home delivery
info:
Azra Valjevac
azra@almadominvest.com
+385 91 611 5706
Info:
Haris Valjevac
Mob: +385 99 196 28 63
haris@almadom.com
z3u26
WE RECOMMEND

Pješčana Uvala Tourist place on the sea, near the city of Pula. Exclusive villa.
(19217) Medulin, Pješčana Uvala1.500.000 €

House Marčana
(20750) Marčana, Krnica200.000 €

House Marčana
(20985) Marčana465.000 €

Detached house in Pula. 8 km.
(20630) Pula, Centar520.000 €

Low-energy house, Rovinj, 139.00 m2
(19166) Rovinj980.000 €

Fantastic villa with sea view. Feather.
(21317) Vodnjan, Peroj525.000 €

Pješčana Uvala Tourist place on the sea, near the city of Pula. Exclusive villa.
(19217) Medulin, Pješčana Uvala1.500.000 €

House Marčana
(20750) Marčana, Krnica200.000 €

House Marčana
(20985) Marčana465.000 €

Detached house in Pula. 8 km.
(20630) Pula, Centar520.000 €

Low-energy house, Rovinj, 139.00 m2
(19166) Rovinj980.000 €

Fantastic villa with sea view. Feather.
(21317) Vodnjan, Peroj525.000 €



















