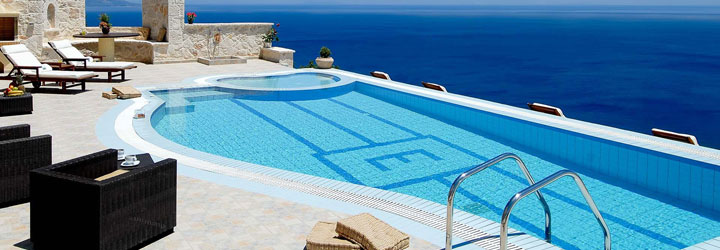A stone house with a barn and yard for sale, near Kanfanar!
1.485.000 Kn
- Code 16741
- Location Kanfanar
- Building size 187 m2
- Lot size 759 m2
- Number of rooms 2
- Seaview No
- Distance from center0 m
- Distance from sea0 m
- Number of floors : 3
- Number of bathrooms : 0
- Energy efficiency : Not specified
- Year of construction : n/a
ADDITIONALLY
- Parking
REAL ESTATE DESCRIPTION
New in the offer! Stone house with auxiliary building, barn and yard!
The property is spread over 759 m2 of land and is located in a quiet hamlet in the area between Rovinj and Kanfanar.
The house is only a few kilometers away from the highway connection, so it is very easily accessible and that makes it an excellent starting point for exploring the beauties of the Istrian peninsula.
The main house has an area of 142.14 m2, is habitable and in good condition, and the auxiliary building has an area of 17 m2.
The entrance to the house is from the southeast side, and the architectural characteristics of this well-maintained two-story building are:
• Floors: Ground floor + 1st floor + Attic
• Orientation: Southwest
• External walls: Stone wall
• Wooden mezzanine construction
• Roof: Pitched roof covered with gutters
This house has all the project documentation prepared for renovation and upgrading.
The project envisages a spacious, modernly equipped house with four bedrooms with private bathrooms, a spacious living room, and a 44 m2 swimming pool.
The future owner can start immediately with the renovation and upgrading of the house because the building permit has already been obtained.
The property has auxiliary facilities and 2 parking spaces for vehicles. The property is fenced.
For more information, please contact:
Azra
+385 91 6115706
+385 98 420 885
azra@almadominvest.com
WE RECOMMEND
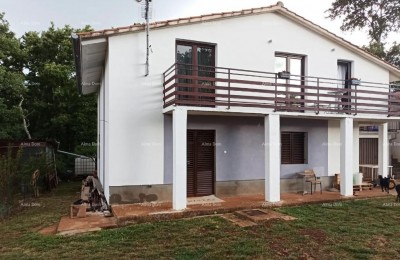
Detached house for sale, Poreč
(16292) Poreč330.000 €
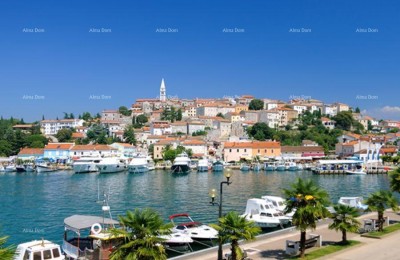
Vrsar. House in a great location.
(15871) Vrsar890.000 €
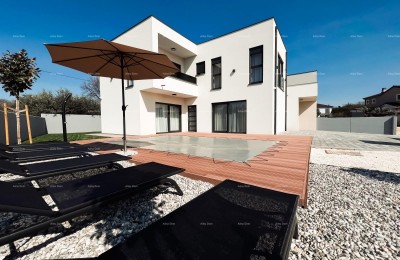
A newly built, modern two-story house with a swimming pool near the sea, Pomer!
(17230) Medulin, Pomer1.110.000 €
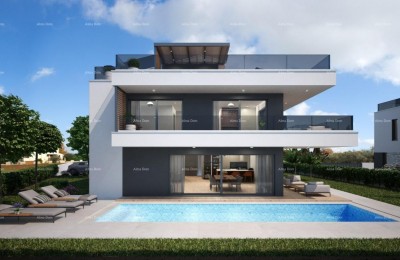
We are selling a house in a great location near Poreč!
(16753) Poreč825.000 €
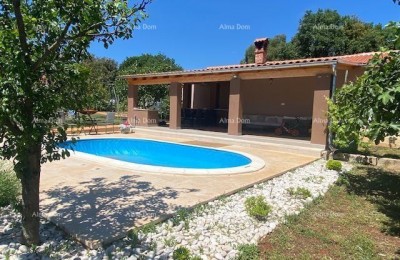
House with pool in Šišan.
(13677) Pula, Centar260.000 €
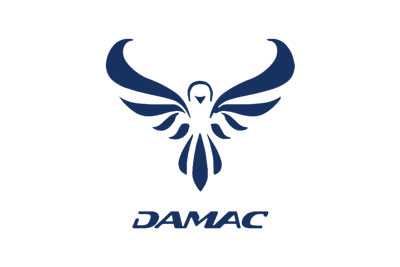
House Ližnjan
(15083) Ližnjan310.000 €




















