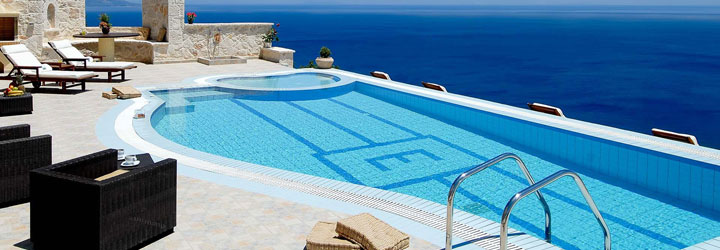Stone house with a legalized building in the garden
3.000.000 Kn
- Code 15065
- Location Ližnjan
- Building size 148 m2
- Lot size 272 m2
- Number of rooms 4
- Seaview No
- Distance from center0 m
- Distance from sea4000 m
- Number of floors : 2
- Number of bathrooms : 2
- Energy efficiency : Not specified
- Year of construction : 1923
ADDITIONALLY
- Garage
- Parking
EQUIPMENT
- Air conditioning system
REAL ESTATE DESCRIPTION
We are selling a 100-year-old stone house in a row, which has been completely renovated in the style of old Istrian houses with open stone walls, wooden beams and furnished with unique pieces of furniture in the antique spirit.
The house has 2 floors, ground floor and 1st floor, floor plans and room layouts are in the pictures.
In front of the house is a covered terrace with an outdoor kitchen and barbecue area.
On the ground floor, to the right of the entrance is the living room, and to the left of the entrance is the kitchen and dining room. Directly from the entrance, under the stairs leading to the first floor, is the bathroom. On the 1st floor, where there is another bathroom, 2 smaller bedrooms on the right and 2 larger bedrooms on the left. Next to the bathroom on the first floor there is also a small storage room.
All furniture and equipment in the house is included in the offered price.
In front of the house is a large green garden full of Mediterranean plants and flowers.
In the lower part of the garden there is a garden house for garden tools, a woodshed and a 36 m2 garage with water and electricity connections.
The garage and the garden house are legalized as one object of 50 m2, so it can be turned into an additional accommodation object if desired.
The entrance to the courtyard of the house is through an automated sliding gate.
The house is successfully rented.
In the case of pick-up at home during the season, customers must respect the existing reservation.
Contact: +385 91 6115706
Info: +385 98 420 885
azra@almadominvest.com
WE RECOMMEND
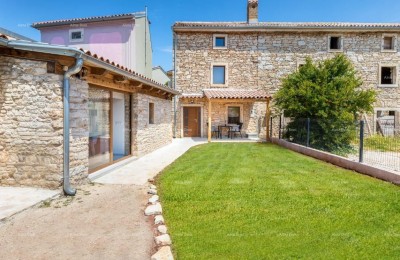
Detached house for sale
(15573) Ližnjan450.000 €
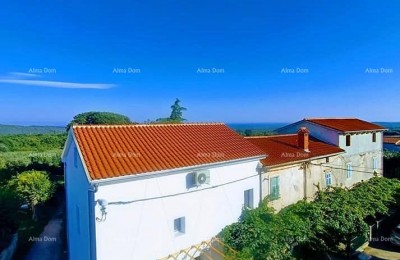
Renovated Istrian house for sale, Valtura
(15228) Ližnjan, Valtura405.000 €
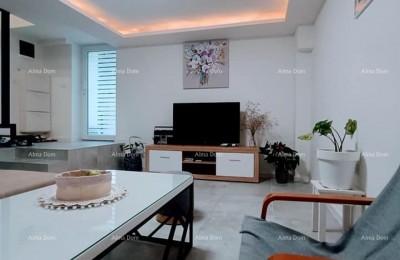
Family house for sale, Valtura
(16939) Ližnjan, Valtura393.000 €
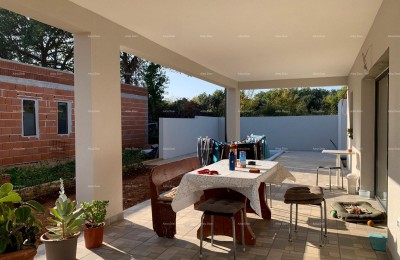
LIŽNJAN New legalized house. A quiet and orderly part of Ližnjan.
(14427) Ližnjan349.000 €
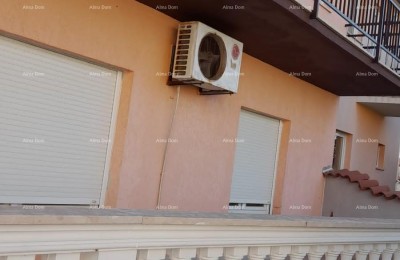
House Ližnjan
(13865) Ližnjan412.000 €
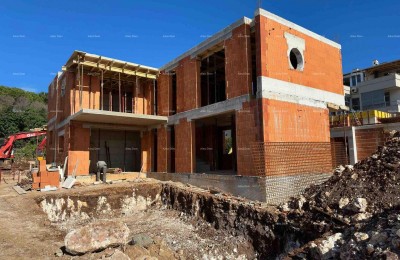
A new house for sale with a swimming pool in a great location, near the sea!
(16949) Ližnjan450.000 €































