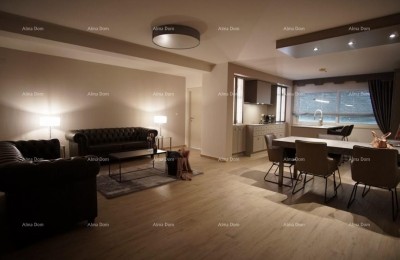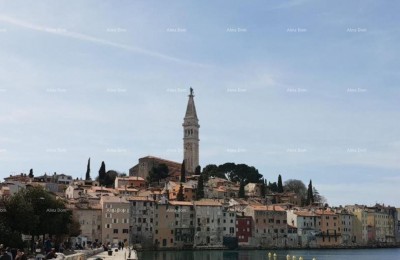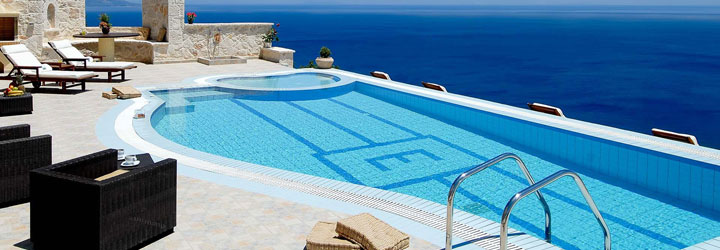New, modern residential complex, Rovinj
3.698.250 Kn
- Code 20564
- Location Rovinj
- Building size 98.60 m2
- Number of rooms 4
- Floor Ground floor
- Seaview No
- Lot size : 49.10 m2
- Distance from center2000 m
- Distance from sea0 m
- Number of floors : 3
- Number of bathrooms : 2
- Energy efficiency : A+
- Year of construction : 2023
ADDITIONALLY
- Garage
- Parking
EQUIPMENT
- Air conditioning system
REAL ESTATE DESCRIPTION
New, modern residential complex in Rovinj.
APARTMENT B, Building B1
Duplex 4-room apartment, south-east orientation.
The ground floor consists of: entrance area, WC, storage/pantry, kitchen and dining room, and living room with internal staircase.
The first floor consists of: two bedrooms, a study, a wardrobe, a bathroom, and a loggia.
Outdoor areas include: covered terrace, terrace with pergola, and a garden of 49.10 m² (net 4.91 m²).
Additional spaces: allocated outdoor parking space.
The net usable area of the enclosed part of the apartment is 98.6 m².
The total calculated area of the apartment is 109.58 m².
Flooring in the apartment and common areas:
Bedrooms, living room, hallway – Flooring: oak parquet, oak astig MF1200LHD TENSEO X-MATT AKZENT
Kitchen/storage/bathroom/WC – Floor and wall tiles: Argenta storm – cream
Terrace – Floor tiles: Argenta gravel out – cream
Hallway-common areas – Floor tiles: Argenta gravel out – cream (staircases and landings)
Heating in the apartment – Heat pump system
For more information, please contact:
Azra
+385 91 611 5706
+385 98 420 885
azra@almadominvest.com
WE RECOMMEND

Rovinj. Apartment on the first floor of the house
(19280) Rovinj590.000 €

New, modern residential project under construction, Rovinj
(18891) Rovinj538.470 €

New, Modern Residential Complex, Rovinj! Two-Story Apartment with Parking and Garage Space!
(19254) Rovinj505.800 €

Modern apartment for sale near the center of Rovinj
(20496) Rovinj495.000 €

One-room renovated apartment in the center of Rovinj
(21329) Rovinj427.500 €

New, Modern Residential Complex, Rovinj! Two-Story Apartment with Parking and Garage Space!
(20716) Rovinj500.760 €

Rovinj. Apartment on the first floor of the house
(19280) Rovinj590.000 €

New, modern residential project under construction, Rovinj
(18891) Rovinj538.470 €

New, Modern Residential Complex, Rovinj! Two-Story Apartment with Parking and Garage Space!
(19254) Rovinj505.800 €

Modern apartment for sale near the center of Rovinj
(20496) Rovinj495.000 €

One-room renovated apartment in the center of Rovinj
(21329) Rovinj427.500 €

New, Modern Residential Complex, Rovinj! Two-Story Apartment with Parking and Garage Space!
(20716) Rovinj500.760 €

































