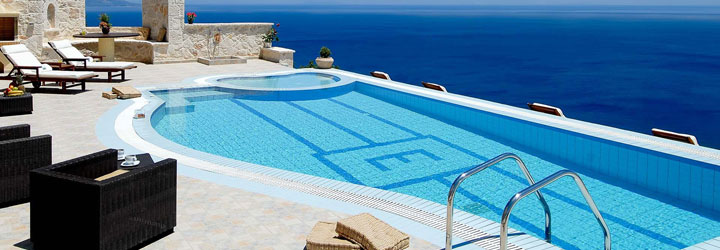Luxury Villa With Large Land!
- Code 07083
- Location Poreč
- Building size 500 m2
- Lot size 6500 m2
- Number of rooms 3
- Seaview Yes
- Distance from center10000 m
- Distance from sea10000 m
- Number of floors : 2
- Number of bathrooms : 4
- Energy efficiency : A
- Year of construction : n/a
ADDITIONALLY
- Garage
- Parking
EQUIPMENT
- Air conditioning system
- Basement
REAL ESTATE DESCRIPTION
We are selling a luxurious villa situated on a hill in a small Istrian village near Poreč.
The villa is built of the highest quality materials and is equipped with the highest quality materials.
The carpentry on the house is made of wood carved wood, exterior stone decorations, the frames of all window and balcony windows and the frames of the outdoor terraces are made of Brački stone- gray.
Inside: the floors in a large part of the house covered with ceramic Cotto d'Este, the inner staircase is made of Macedonian marble, bedroom and workroom covered with parquet (wallnut), wardrobes and fitness with bamboo parquet.
The luminous works of the complete garden as well as the façade are the marks of Aldo Bernardi. In the house there is also the same illumination and the Venetian lighting (Gallery Vetri d'Arte and A / V Mazzega) on the ground floor (living room, bedroom, staircase and workroom).
The villa consists of two floors, ground floor with ca290 m2 and a basement of 210m2. On the ground floor there are: two children's rooms with a corresponding bathroom, hallway, guest toilet, entrance hallway (25m2) connected with living room and dining room (42,35 m2), work room (21m2) with belonging terrace of approx. 15m2, kitchen 14,4 m2) with terrace (11m2), parent room (26m2) with two bathrooms, two wardrobes, terrace and separate corridor.
The basement consists of the following rooms: fitness (25m2), room with jacuzzi (21,35m2), Finnish sauna, bathroom, tavern (42,35 m2), utility, wine cellar (33,65 m2), pantry, Two parking spaces for the vehicle and one for the motorcycle.
In the basement in front of the tavern there is a terrace of approx. 50 m2 and an extension to the pool.
alma@alma-nekretnine.com
+385 91 611 5706
WE RECOMMEND
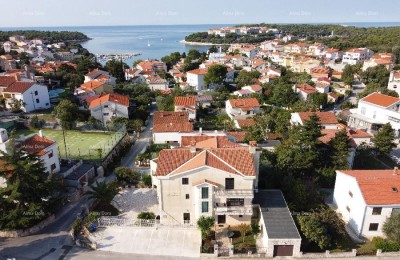
Detached house!
(11081) Pula, Centar895.000 €
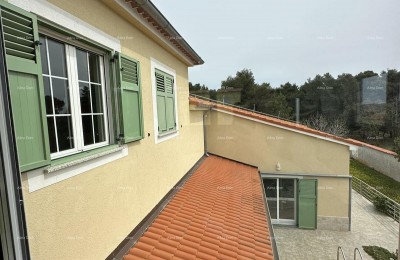
House in Medulin in an attractive location
(15236) Medulin700.000 €
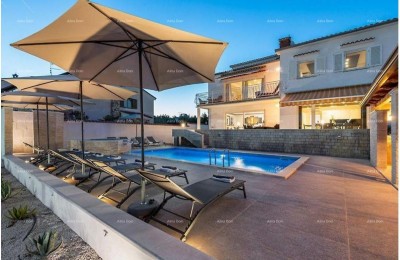
Luxury villa in Poreč!
(14477) Poreč950.000 €
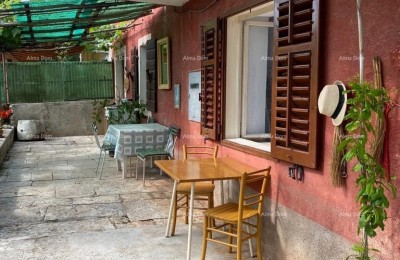
House for sale with a large yard near Buje
(15989) Buje250.000 €
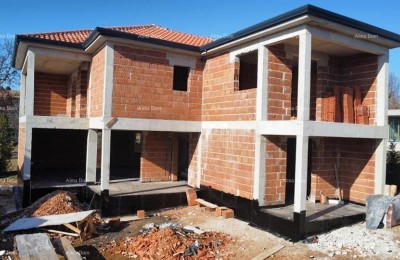
A house for sale in the Rohbau phase, Poreč
(16952) Poreč275.000 €
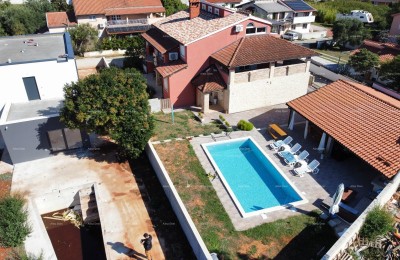
House Ližnjan
(13676) Ližnjan800.000 €




























