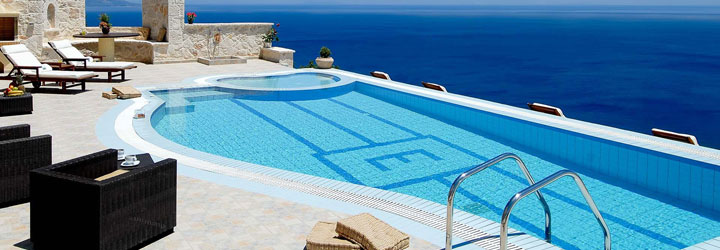House in Banjole
9.375.000 Kn
- Code 15888
- Location Medulin
- Building size 500 m2
- Lot size 900 m2
- Number of rooms 9
- Seaview No
- Distance from center0 m
- Distance from sea0 m
- Number of floors : 0
- Number of bathrooms : 5
- Energy efficiency : Not specified
- Year of construction : 2005
REAL ESTATE DESCRIPTION
The house is located in the business zone, K1, mostly commercial.
Literally everything can be done, business premises, shop, store, restaurants and everything related to tourism.
The purpose of the house is residential and commercial, it has a use permit according to that purpose
it has a categorization for 3 apartments and is currently rented as a vacation home for 21 people.
It is divided into 3 apartments.
The location, regardless of the "industrial" environment, is exceptional with privacy and proximity to the necessary amenities.
The building as such has 500 m2 of living space on two floors + 225 m2 of a hall that is currently unused. The yard is 900 m2, there are 40 olive trees, the pool is 70 m2 with a shallow area for children and a jacuzzi.
The house has central gas heating, gas and electric hot water heating and a solar panel, and in winter the internal fireplace has the possibility of central heating. There are also 9 air conditioners in the house.
With regard to the spatial plan, the building can be extended and upgraded, the maximum built-up area is 50% allowed and currently around 37% is used, the building has two floors in the residential part and one floor in the hall part, and it is possible to build 3 floors so that and there is space there.
The space of the hall can be used for indoor wellness or more accommodation units or something else, not to mention with the upgrading and addition of the building, it can be made into an exceptional hotel with a restaurant or shop, etc..
Info:
Azra Valjevac
+385 91 611 5706
azra@almadominvest.com
WE RECOMMEND
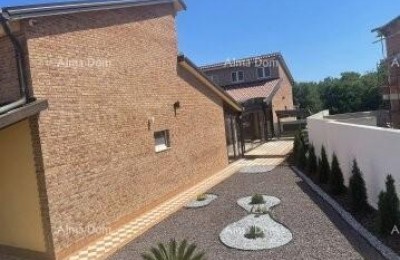
Two connected houses for sale in Pomer
(15404) Medulin, Pomer1.150.000 €
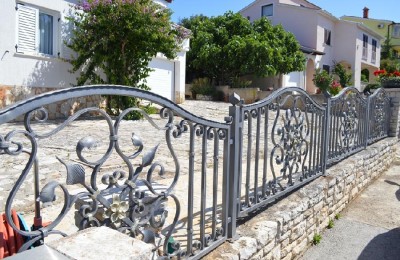
VILLA IN PJEŠČANA ONLY 100 M FROM THE SEA!!
(05297) Medulin, Pješčana Uvala1.100.000 €
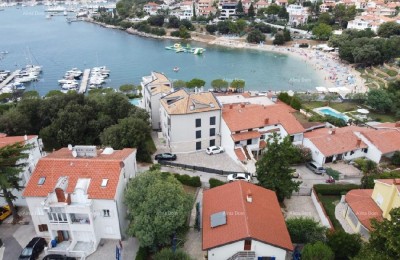
Pješčana uvala!
(10948) Medulin, Pješčana Uvala1.000.000 €
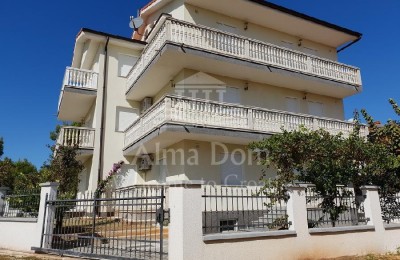
House
(08618) Medulin1.150.000 €
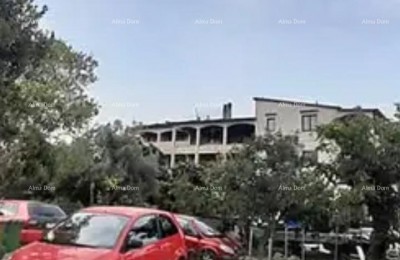
We are selling a house in Medulin.
(17415) Medulin1.275.000 €
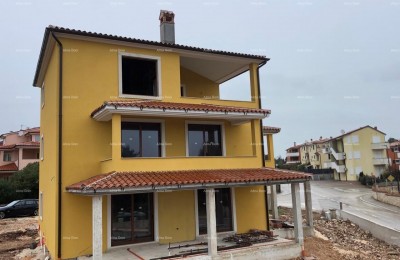
Premantura. Villa near Kamenjak Park! The villa is being sold in the high Rohbau phase.
(15805) Medulin, Premantura1.250.000 €

























































