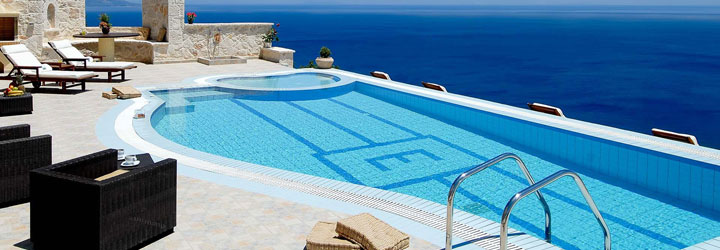A luxurious villa with pool for sale, Kaštelir, Poreč!
9.375.000 Kn
- Code 20489
- Location Kaštelir-Labinci
- Building size 99.60 m2
- Lot size 0 m2
- Number of rooms 5
- Seaview No
- Distance from center0 m
- Distance from sea0 m
- Number of floors : 0
- Number of bathrooms : 0
- Energy efficiency : Not specified
- Year of construction : n/a
REAL ESTATE DESCRIPTION
Contemporary Villa with Luxurious Amenities
This stunning villa combines modern architecture with luxurious amenities, offering a perfect blend of comfort and style. Spanning three levels, the property features a spacious and open-plan layout, designed to maximize both natural light and the surrounding views.
Ground Floor:
The ground floor has an expansive entrance leading to a generous dining and living area (48.89 m²), perfect for family gatherings and entertaining guests. Adjacent to the living area is a modern, fully equipped kitchen (6.90 m²). This level also includes a comfortable bedroom, a full bathroom, and a convenient guest WC. The large outdoor terrace, summer kitchen, and a stylish pergola (20.30 m²) seamlessly extend the living space outdoors, ideal for enjoying the villa's beautiful garden and pool area.
First Floor:
The first floor offers a well-thought-out layout with four spacious bedrooms, each with access to natural light and views. The master bedroom (15.90 m²) includes a private en-suite bathroom (4.80 m²). Two additional bathrooms serve the other bedrooms. This floor also features a large terrace (16.80 m²), perfect for relaxation and enjoying panoramic views.
Rooftop:
The villa’s rooftop features a beautifully designed rooftop terrace (27.90 m²), complete with a pergola (23.90 m²), providing an exclusive space for outdoor dining, sunbathing, or unwinding with breathtaking views.
Basement:
The basement level offers various functional spaces, including a gym (26.50 m²), sauna (14.30 m²), and a large garage (47.90 m²). There is also a technical room (11.60 m²) and additional storage space.
Outdoor Area:
The villa is set within a well-manicured garden with a private swimming pool (41.20 m²) and a Jacuzzi (5.80 m²). The outdoor space is thoughtfully designed to provide a resort-like experience, with plenty of room for relaxation and outdoor activities.
Total Space:
The villa offers 323.50 m² of indoor living space and 132.60 m² of outdoor space, making it a perfect choice for families or individuals seeking a modern, luxurious lifestyle in a serene setting.
For more info, please contact:
Azra
+ 385 91 611 5706
+385 98 420 885
azra@almadominvest.com
WE RECOMMEND
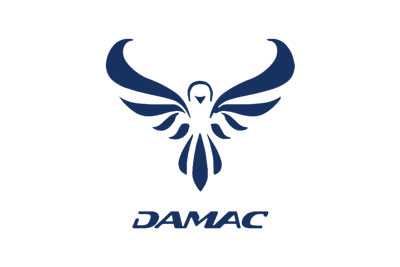
House Pula
(21169) Pula, Centar613.000 €

House with a view of Motovun!
(13298) Motovun154.500 €
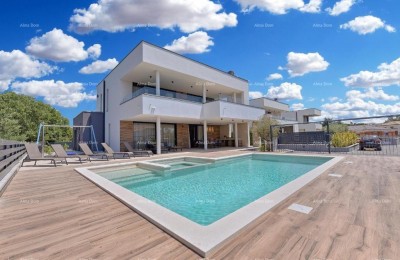
Beautiful villa with a pool and sea view near the beach
(20008) Fažana1.150.000 €

We are selling a house in a quiet location. Marčana.
(19182) Marčana370.000 € 380.000 €
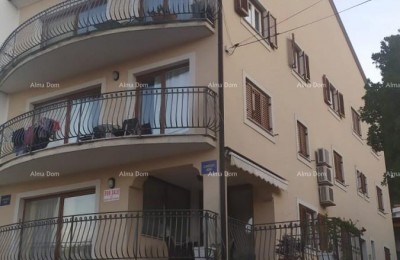
House Rovinj
(13889) Rovinj1.756.000 €
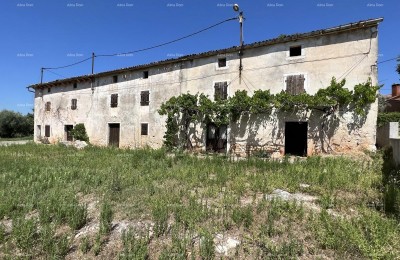
House Poreč
(13824) Poreč350.000 €

House Pula
(21169) Pula, Centar613.000 €

House with a view of Motovun!
(13298) Motovun154.500 €

Beautiful villa with a pool and sea view near the beach
(20008) Fažana1.150.000 €

We are selling a house in a quiet location. Marčana.
(19182) Marčana370.000 € 380.000 €

House Rovinj
(13889) Rovinj1.756.000 €

House Poreč
(13824) Poreč350.000 €















